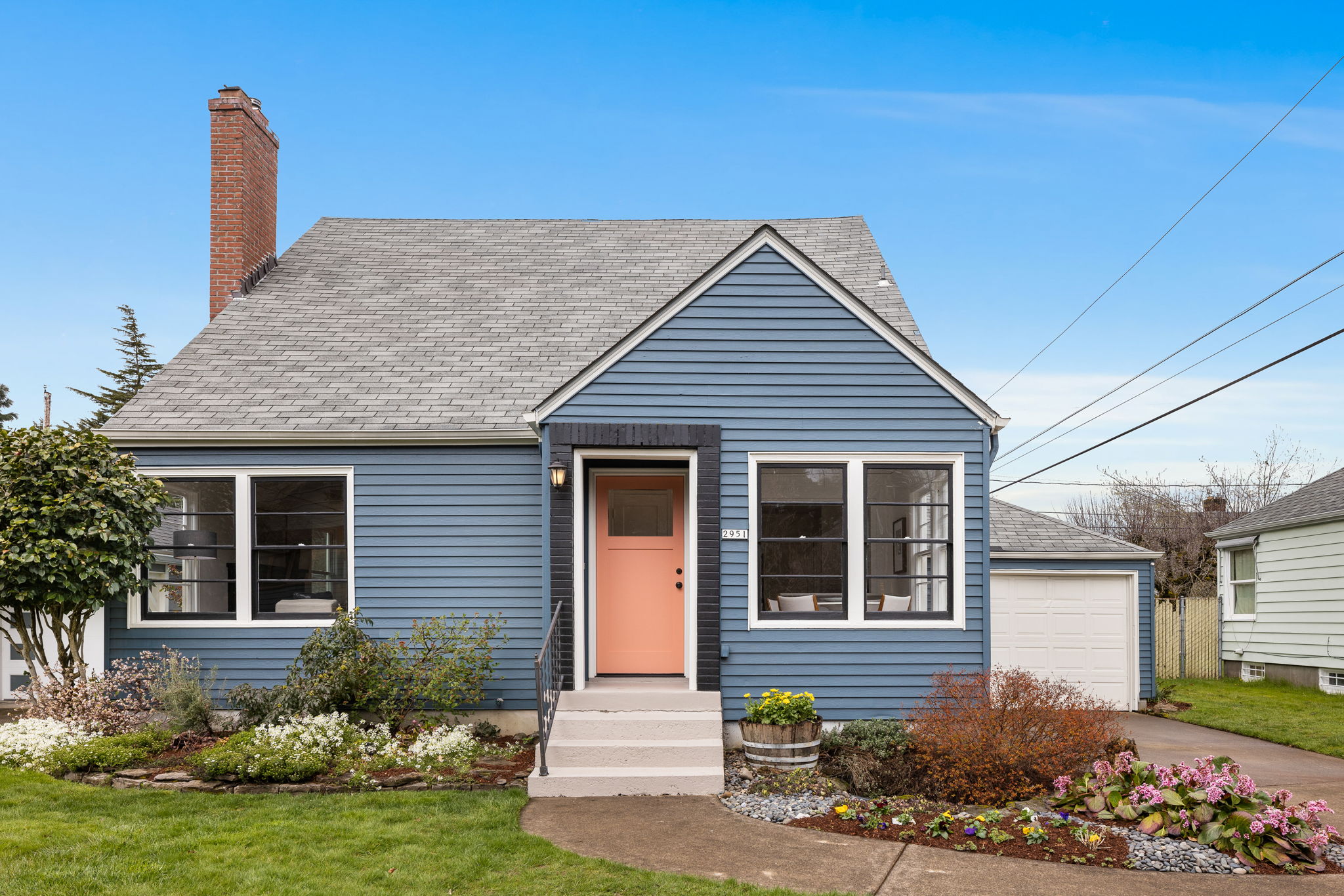Details
Extraordinarily light and bright, updated Cheerful Cape Cod. Main level circular floor plan includes large living room with gas fireplace for cozy evenings, refreshed kitchen with subway tile backsplash, quartz countertops, eating bar and sunny morning breakfast nook, large bedroom and updated full bath plus formal dining room with French doors spilling out to deck and covered patio for year round entertaining. Upstairs offers 3 additional bedrooms and updated bathroom with heated tile floors, oversized soaking tub and skylight for star gazing. Huge lower level with bonus room and storage offers so much room for dreaming...Family room/ ADU/ Multigenerational living/ Workshop? Living larger than it looks plus lots of updating with refinished hardwoods, new interior paint and great baths and kitchen, updated plumbing and electrical panel, lots of newer double paned windows...this one is one wins the day. Surrounded with lush landscaping and sunny backyard enjoy gardening or lounging. Great South Tabor neighborhood location near parks and cafes plus easy access to all Portland has to offer.
-
$650,000
-
4 Bedrooms
-
2 Bathrooms
-
2,904 Sq/ft
-
Lot 0.12 Acres
-
2 Parking Spots
-
Built in 1941
-
MLS: 23308333
