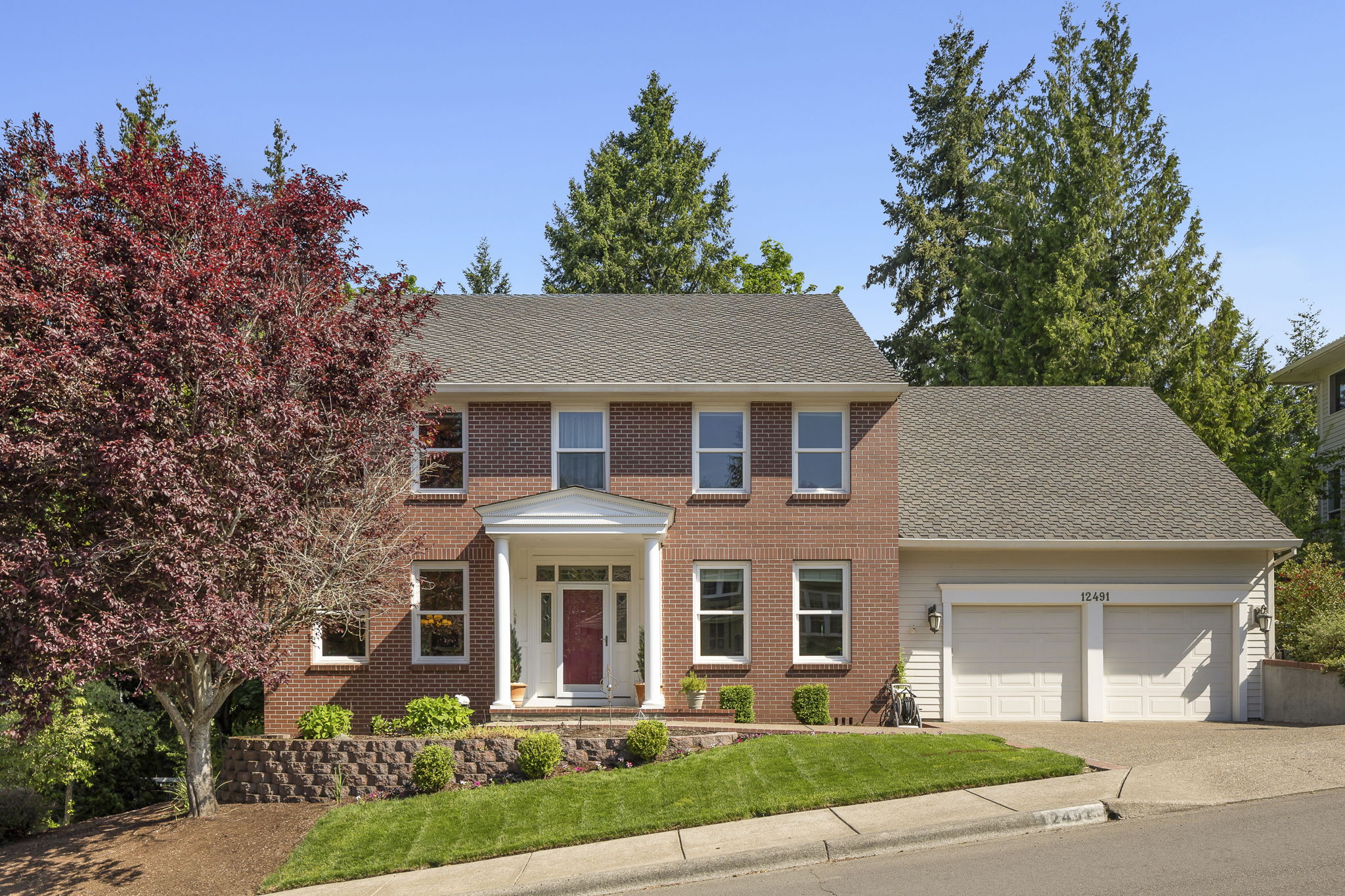Details
- Gorgeous 1993 Georgia Saltbox Traditional
- Spacious 4 Bed, +Den, +Bonus (or 4th Bedrooom), 2.5 Bath, 2836 SF
- Large .24 Acre Lot - 10,454 Square Feet
- New Portico Covered Front Porch
- GREAT LOCATION - THOMPSON HIGLANDS
- Gourmet Kitchen w/Granite Countertops, Tile Back Splash, Distressed Cabinets, Pantry, Frigidaire Electric Stove, -Bosch Dishwasher, Kenmore Elite Refrigerator, Kitchen Nook, White Oak Wood Floors
- Family Room w/Gas Fireplace, Tile Surround & Mantle, Built-In Cabinets, Crown Mouldings, Oak Floors, Door to Back Deck
- Formal Living/Dining Room Combo w/Oak Floors, Crown Mouldings, High Ceilings
- HUGE BONUS ROOM WITH STORAGE
- Office/Den on Main, w/Oak Floors, Built-In Shelves, Crown Moulding, French Doors
- Primary Bedroom w/Engineered Floors, Ceiling Fan, Custom Colors, Crown Moulding
- Primary Bath w/Granite Counters, Double Sink, Jetted Tub, Walk-In Closet, Tile Shower
- 2nd Bedroom w/Walk-In Closet, Ceiling Fan
- Remodeled Hall Bathroom w/Double Sink
- NEWER CUSTOM WOOD DECK
- Entertainment Pavilion w/Ceiling Fan, Heat Lamp, Electricity for Lights, & Hot Tub,
- Oversized & Extra Deep 2 Car Garage, w/ Room For A Workshop or Hobby Room
- Upgrades & Updates Include: High Efficiency Furnace, Re-Built Wood Deck, Newer Gas Water Heater, Some Newer Vinyl Windows, Newer Hardwood Floors, Remodeled Baths
- 2012 Presidential Composition Roof
- Close-In Desirable Neighborhood Close To Target, Starbucks, Market of Choice, Safeway, Home Depot, Bethany Village
-
$989,900
-
4 Bedrooms
-
2.5 Bathrooms
-
2,836 Sq/ft
-
Lot 0.24 Acres
-
Built in 1993
-
MLS: 23008006
