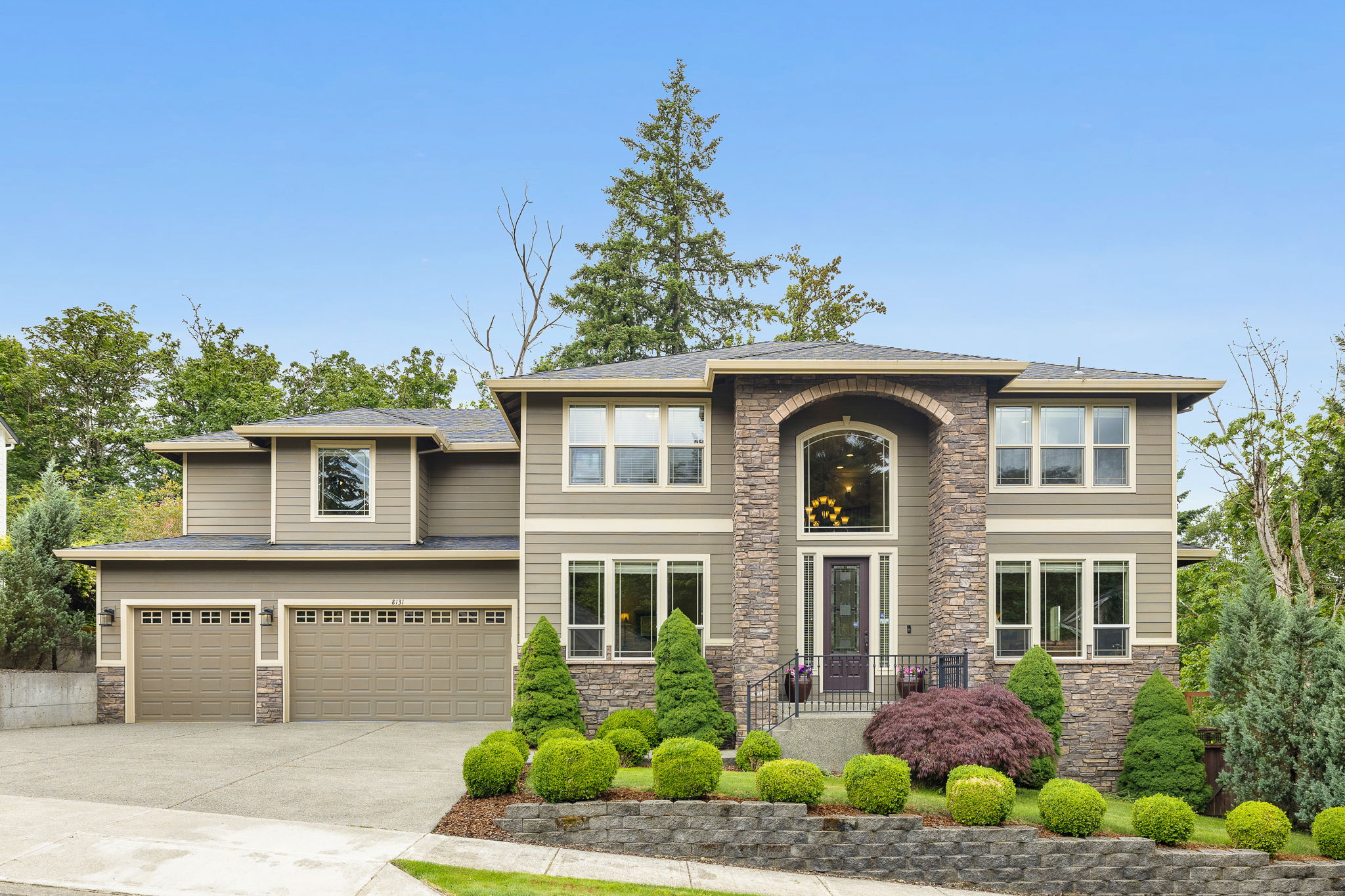Details
Stunning traditional in desirable Cedar Bridge Estates/ Pleasant Valley neighborhood. Sophisticated and accessible this house has the spaces for all your needs! Soaring entry greeting you to the main level and it's flowing and functional floor plan: office with built-ins, formal living with stone fireplace, dining room with crown molding, half bath and laundry. Exceptional forest view great room across the back of the home featuring a large eat-in open kitchen-/family room, with custom cabinets, granite counters, slab island, stainless appliances, gas fireplace for cozy evenings and access to the entertainers deck with gas plumbed grill and veggie garden already producing for those endless summer gatherings. Lots of built-ins, hardwood floors, custom lighting and tons of millwork. Upper level with St. Helen's views has 5 true bedrooms and 3 full baths including luxury primary suite with walk-in closet and spa inspired bath with soaking tub, dual vanity, walk-in shower and private sauna. Flexible lower level space has bedroom, 2nd laundry, full bath, entertainment room and open area plumbed for a full kitchen. With a separate entry and additional yard access you are ready for guest quarters, home office suite or multigenerational living or a great place for a home gym or get away space! Thoughtful planning outside with mature plantings, fruit trees, fenced yard, gardens, fire pit area and great space to play make round this home into a place of quality livability. Tons of storage, excellent condition and floor plan, appliances included plus an oversized 3 car garage mean this home is ready to move right in!
-
$779,000
-
6 Bedrooms
-
4.5 Bathrooms
-
4,460 Sq/ft
-
Lot 0.2 Acres
-
3 Parking Spots
-
Built in 2008
-
MLS: 23392555
