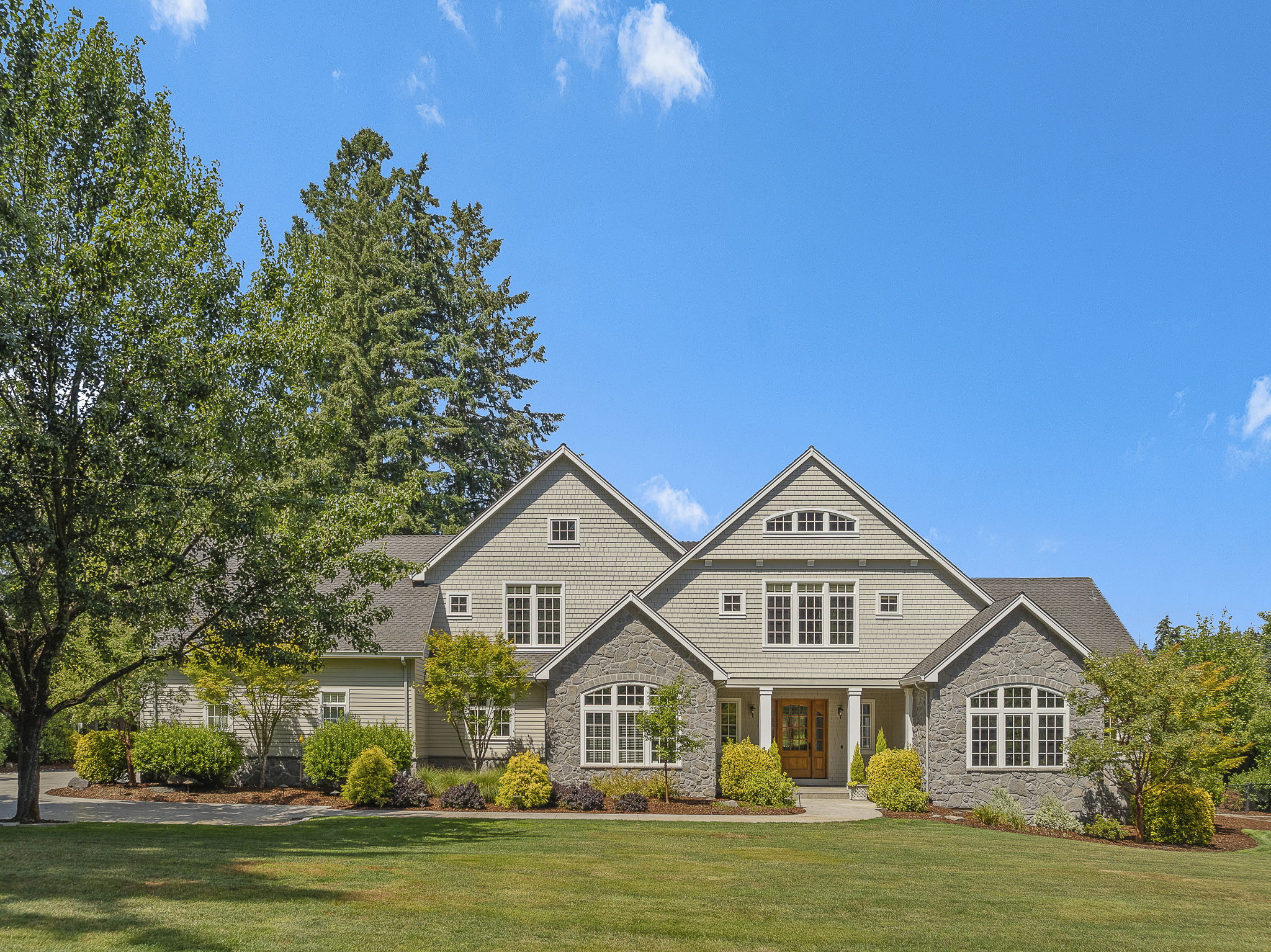Videos
Details
Classic Stafford estate home featuring a versatile floorplan with a fully functional guest house separate from the main house with no steps. This exceptionally maintained Silver Oak custom-built home is located in a premier location with proximity to West Linn and Lake Oswego and sits on a mostly level lot. Luxurious primary suite and dedicated office on the main level in a private section of the house. Additional upstairs bedrooms all with en-suites and walk-in closets. Expansive family room upstairs plus flex space that could be an additional bedroom/bunk room, gym, media/gaming room, home school, etc. Laundry rooms on main/upper levels and in guest house. This exquisite property is built with first class materials and craftsmanship. Enjoy cooking in a timeless chef's kitchen featuring 9 ft high cabinets, pull-out shelving, spectacular granite counters & custom light pendants. Top of the line appliances plus an impressive wine cellar. Enjoy year-round outdoor entertaining under a spacious covered patio with heaters and a fireplace. Listen to the serene sound of the pond/waterfall and make pizza in the outdoor kitchen with wood burning pizza oven. Well established manicured landscaping, a large shed, and studio/outbuilding plus full fencing of the property complete this beautiful oasis. Room for all your toys in the massive 4 car oversized garage and lots of parking space. They don't build homes of this quality anymore.
-
$3,150,000
-
7,011 Sq/ft
-
Lot 1.79 Acres
-
4 Parking Spots
-
Built in 2008
-
MLS: 24117484
