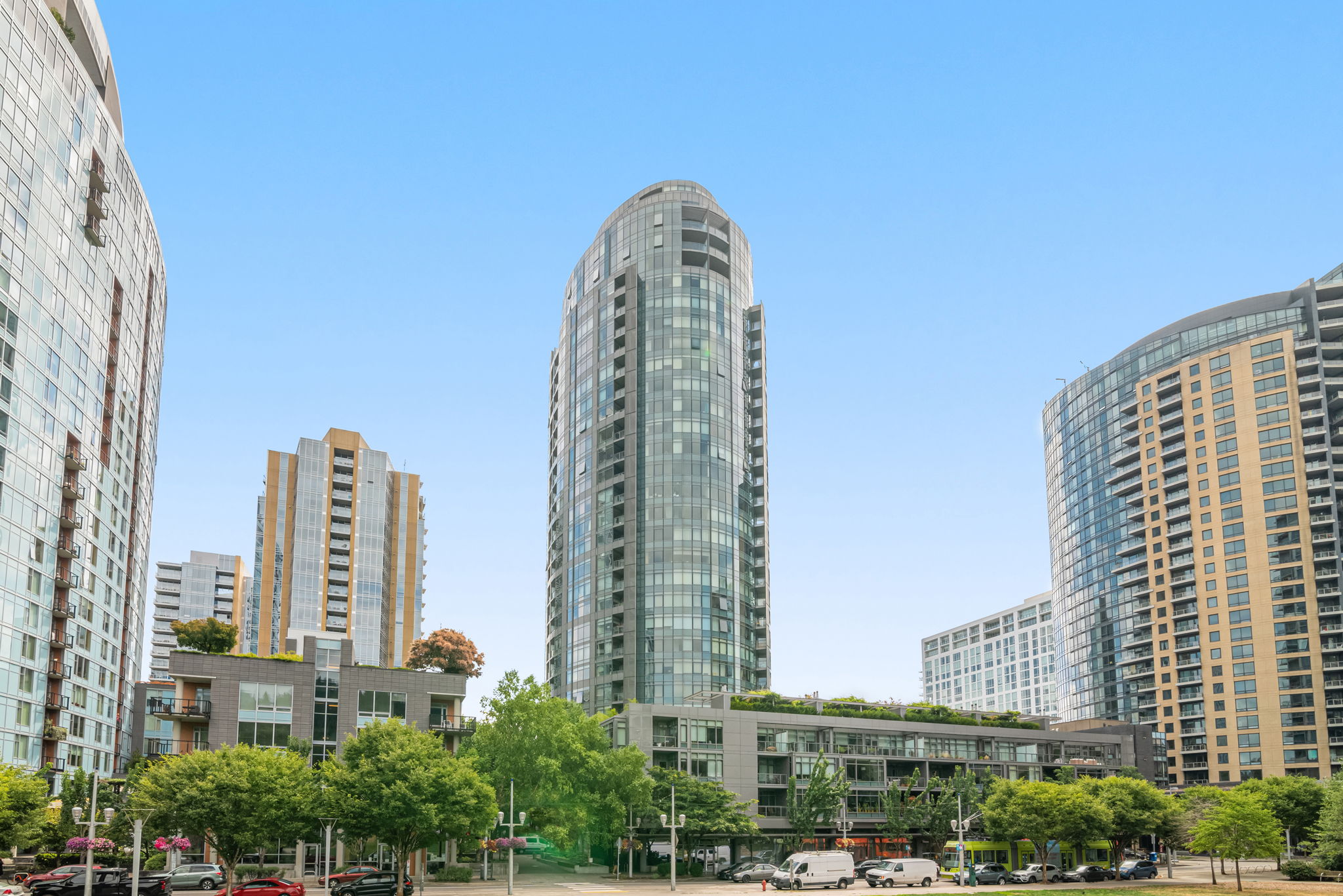Details
Panoramic views of the hills and the city are yours in this 20th floor home in The John Ross. This home offers a flexible floorplan with extra space or an office / den / extra seating area. Upgraded hardwood floors throughout. Living room with views of the west hills and access to a covered balcony. Kitchen has elegant modern cabinetry, gas appliances, and a custom center island for extra prep space and storage. The large primary bedroom features custom built ins for linens storage and a convenient alcove for seating or a vanity. Bathroom with a glass enclosed shower and sleek, clean finishes. Tons of in unit storage in the utility room and double entry closets. Includes two parking spaces and a deeded storage unit. Secure building with callbox entry, full time concierge and luxurious entertaining space. Beautiful community entertaining space with BBQs, gardens, and ample seating spaces for guests. Enjoy life on the river's edge, complete with parks, farmers markets, vibrant businesses, and easy streetcar access.
-
$475,000
-
1 Bedrooms
-
1 Bathrooms
-
1,209 Sq/ft
-
2 Parking Spots
-
Built in 2006
-
MLS: 24299400
Images
Floor Plans
3D Tour
Contact
Feel free to contact us for more details!

