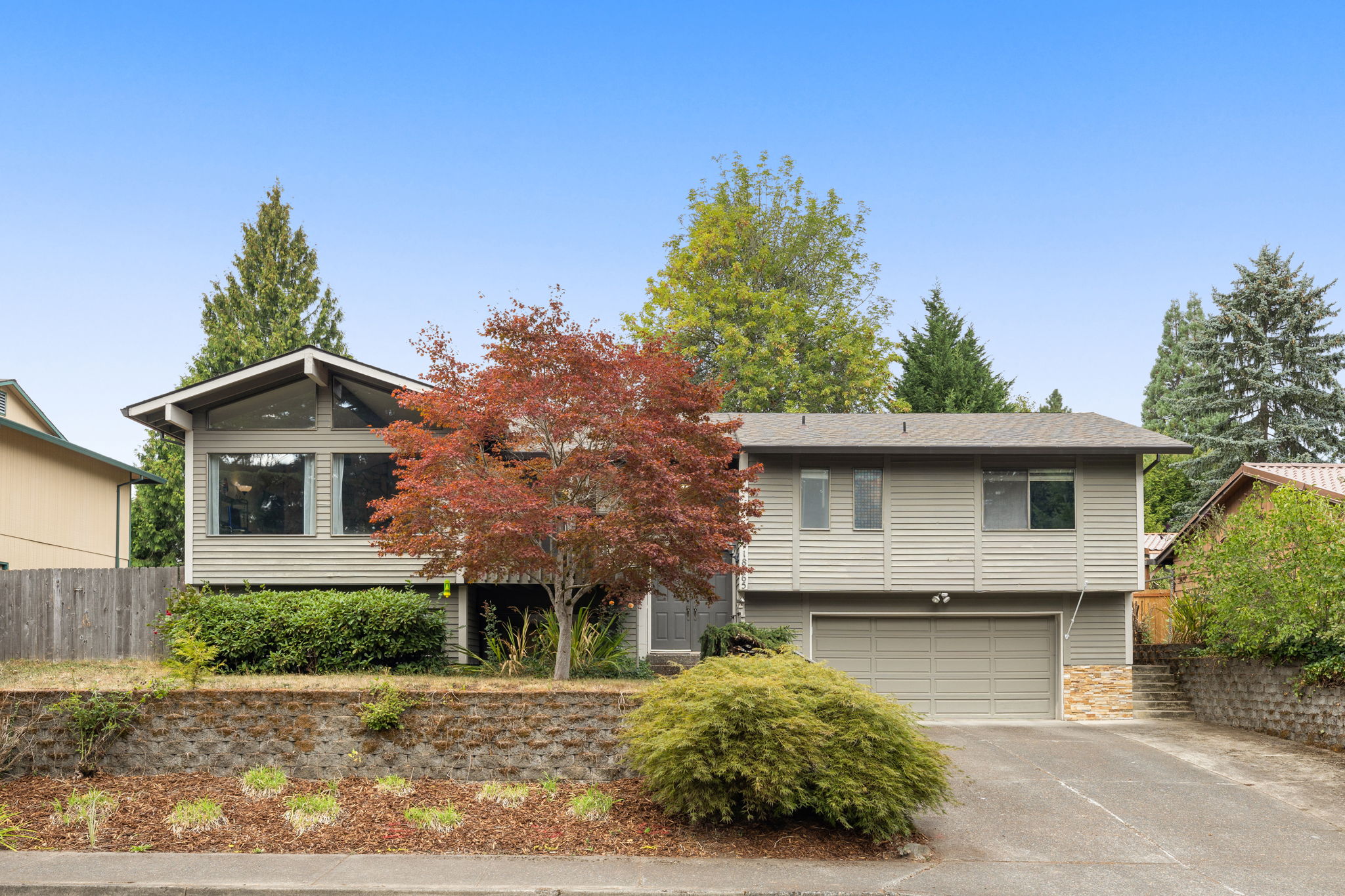Details
This inviting, spacious mid-1970s split-level home sits on a large lot with loads of entertaining opportunities inside and out. Upstairs has a wonderful open concept dining room and living room where the dining room leads out onto a front-facing deck perfect for a BBQ or enjoying a cup of tea.
The spacious living room is full of light with large windows and vaulted ceilings. The original 1970s orange free-standing fireplace is a cozy addition to keep you toasty on rainy cold nights, plus it looks so cool! The kitchen is ready and waiting for your personal touch, and has a large eating area with access to the large back deck, and has plenty of pantry space. The other living areas upstairs include a large primary bedroom and ensuite, second bedroom, full-bath in the hallway, and laundry room off the kitchen with access to the back deck.
Downstairs has a large family room and bedroom, full bath, large bonus room flex space perfect for a ping pong table, and a storage closet large enough to use in a variety of ways! The large deck and the spacious fully fenced, sun-filled backyard are perfect for outdoor entertaining or growing a garden. The shed is a perfect addition for all your gardening tools. The lovely pear tree and the apple tree bear delicious fruit, and there is a hidden nook perfect for reading a book or lounging in the shade under beautiful mature trees. The home is wired for fiber and cable. Close to shopping, restaurants, and MAX station.
-
$620,000
-
3 Bedrooms
-
3 Bathrooms
-
2,538 Sq/ft
-
Lot 0.2 Acres
-
4 Parking Spots
-
Built in 1976
-
MLS: 352168361
Images
Contact
Feel free to contact us for more details!

Georgette Dashiell
Premiere Property Group

