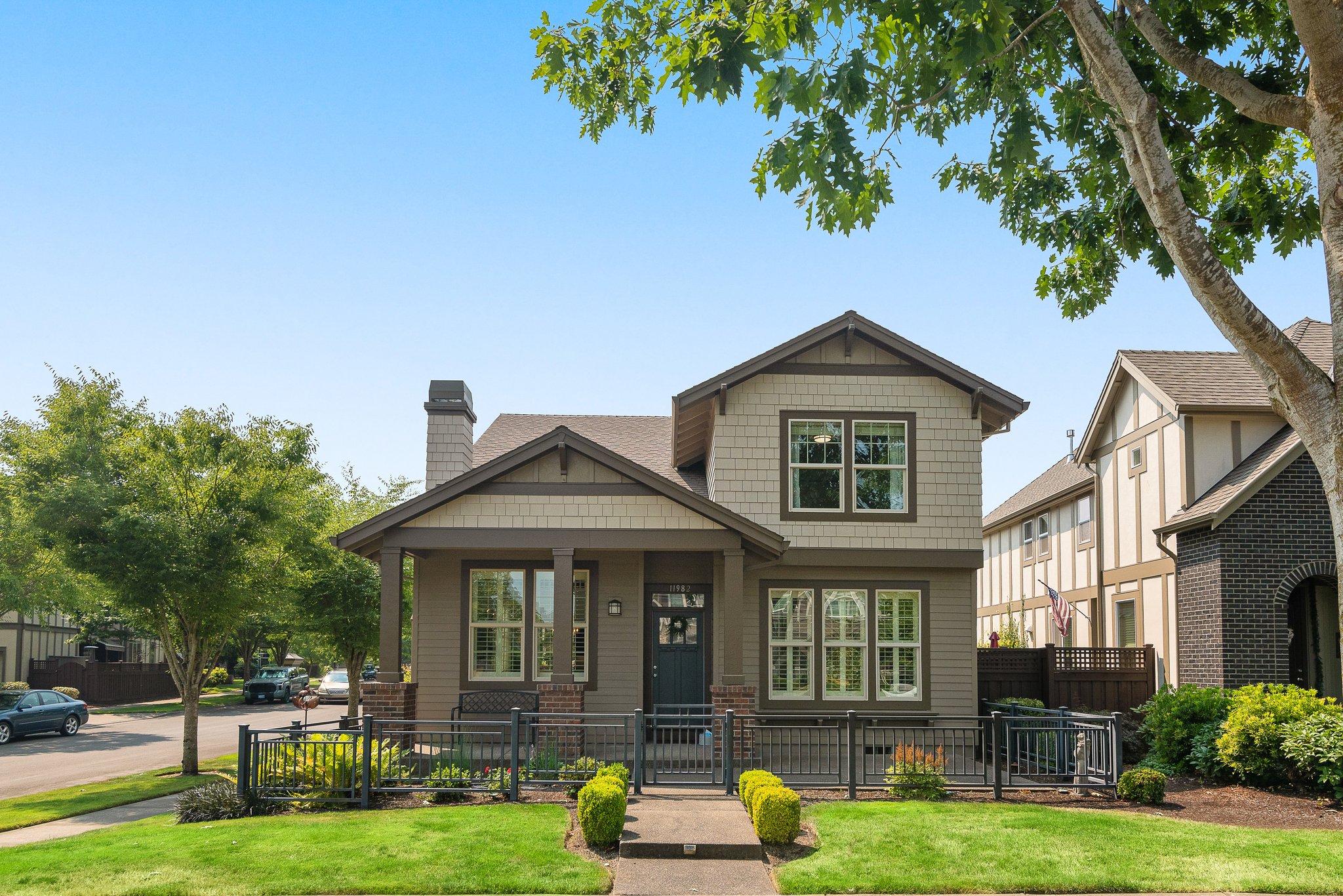Details
Sought after MontClair floor plan built by Arbor Homes, featuring a primary suite on main floor and soaring two level ceilings in dining room. Located on a corner lot on one of the beautiful streets in Villebois, with established landscaping and easy access to all of the community amenities, this home has endless updates making it truly move in ready. Natural light pours into the main level open concept living and dining rooms, featuring surround sound and a gas fire place. There are updated high end stainless steel appliances, quartz counter tops, a pantry and even a second laundry hook up in the closet of the kitchen should you need all utilities on the main level. The primary suite on the main level has a walk-in closet, double sink, and walk-in shower. Upstairs there are two massive bedrooms, a spacious loft overlooking the lower level, a laundry room with cabinetry and sink, along with the second full bathroom. Updates for this home include new exterior paint, new HVAC and AC, carpet, fencing, pavers on side yard, stove & microwave, blinds and more. It's rare to find a home that has been loved and up kept in this manner, something you will feel the moment you open the front door.
-
$624,000
-
3 Bedrooms
-
2.5 Bathrooms
-
1,969 Sq/ft
-
Lot 0.07 Acres
-
2 Parking Spots
-
Built in 2009
-
MLS: 23449112
Images
Floor Plans
3D Tour
Contact
Feel free to contact us for more details!
Amanda Rammer
RE/MAX Northwest
License #: OR 201212361, WA 137103

